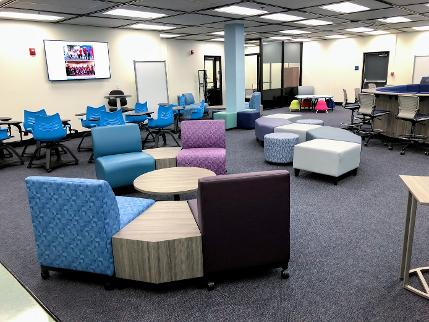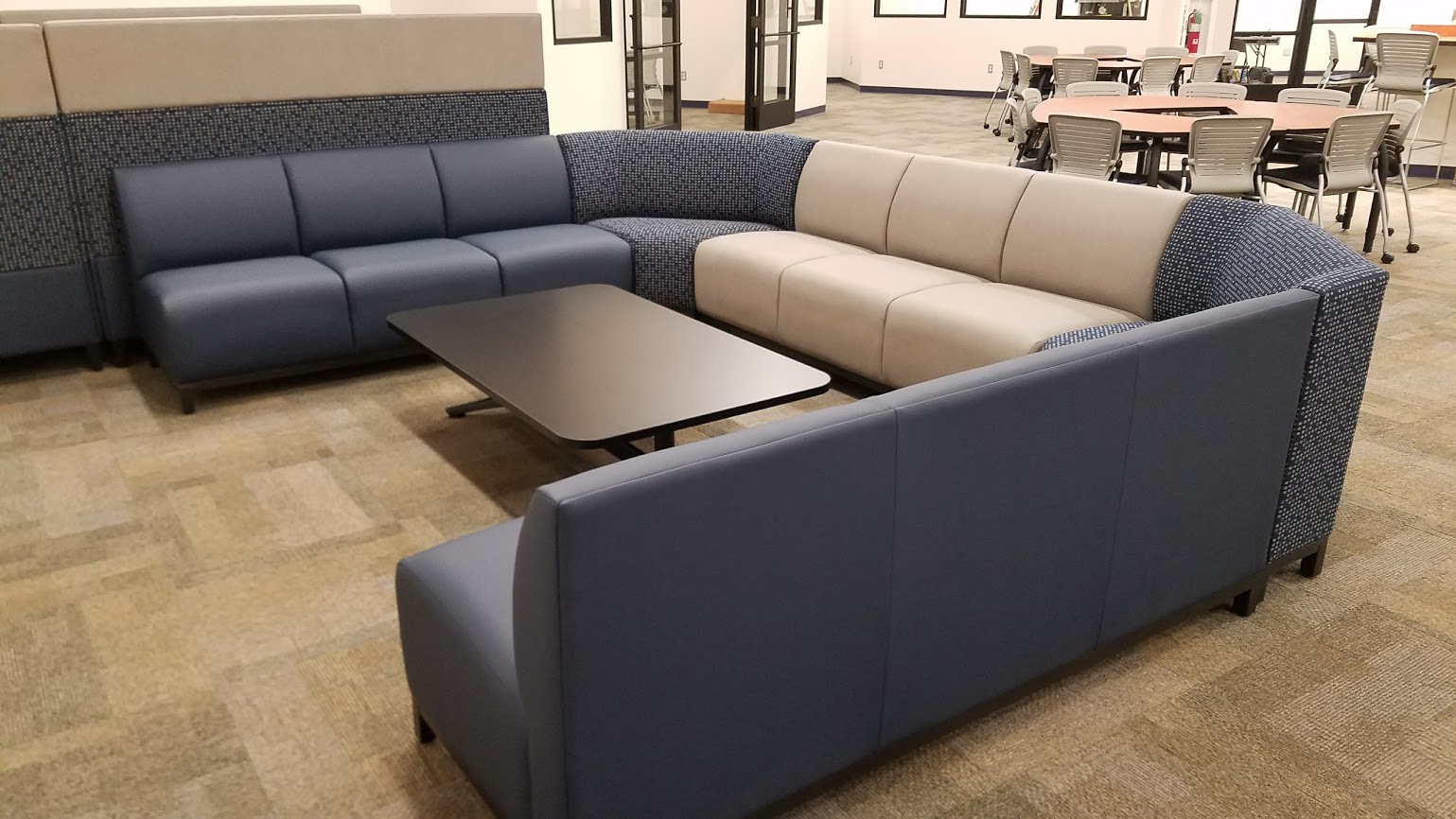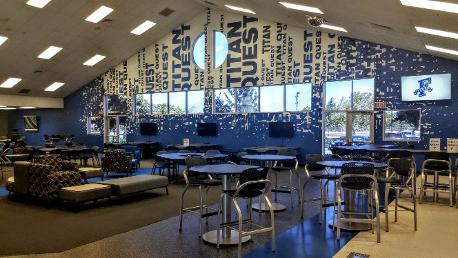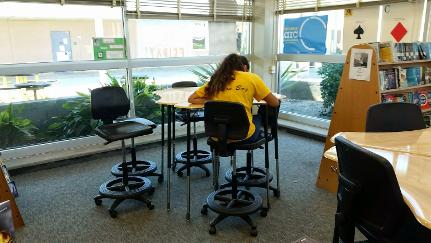
- Cultural Hub;
- Informational / Inquiry Hub;
- Project-based Hub, and;
- Professional / Community Learning Hub.
- print and digital media resources;
- technology hardware and software;
- tools and making materials, and;
- hard and soft furniture.
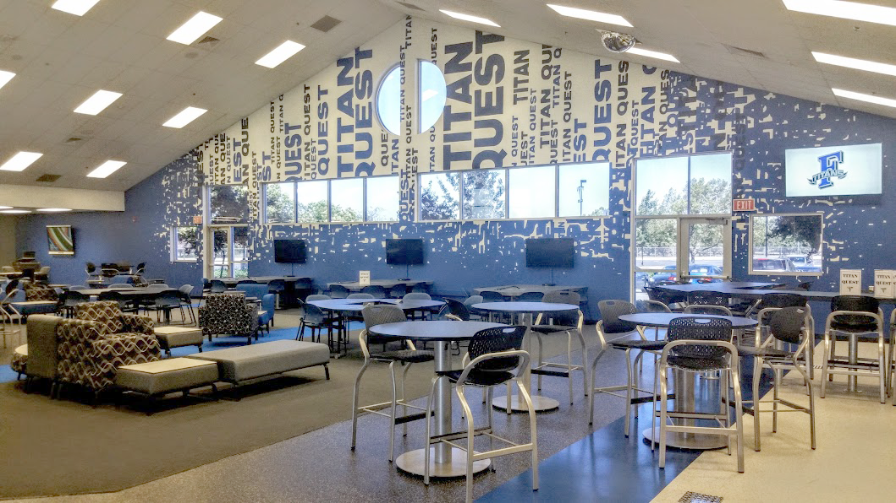
The Learning Commons replaces "Shhhh" in the library with both formal and informal school and community activities. By design, it's the definitive CENTER of activity for the school. The Learning Commons harkens back to the large village bonfire or can be a number of smaller campfires; it's the gathering' place for individuals, small groups and large groups to learn and/or socialize. It is in this spirit of community where school culture is born, nurtured, and sustained.
- Gathering Space
- Personal Spaces
- Collaborative Spaces
- Showcases for School Curriculum/Activities
- Cafe
- Community Meetings
Libraries have been defined first in their role of supporting traditional literacy that has evolved into our digital age with information literacy, media literacy and digital literacy. In the twenty-first century, the Learning Commons embraces both analog and digital media and provides the school a flagship of transliteracy for all students and staff.
- Concept of Transliteracy
- Library Books and Reference Materials
- Online Resources
- Desktop Computers
- Genius Bar/Student Technology Support
- School Website and School/District Online Resources
- IT Collaboration /School Technology staff /
- Digital Citizenship
- Digital Space - Part III of this book
One of the most exciting developments that progressive Librarians have brought into their domain is the entire concept of project-based learning. The Learning Commons is now a place with dedicated spaces for technology and tools where students can inquire, design, tinker and make all kinds of things. The Learning Commons is often the place where the first sparks of integrated studies begins with the Librarian and teachers coming together for co-teaching a lesson or unit of study.
- Co-Teaching - gateway to Integrated Studies
- Concept of Design Thinking
- Desktop Computers Software - creation apps
- Production Studio
- Concept of Micro Makerspaces
In the last decade K-12 education has progressed past staff and professional development to professional learning. Hopefully, most of top-down district central office agendas have been replaced with site-based curriculum and pedagogical strategies for the adults leading the learning. This shift has helped transform the 'meeting mindset' to a professional learning community (PLC).
- Learning Standards / Content
- Constructivist Model
- Co- Teaching
- Integrated Studies
- Curriculum Mapping
- Community Group Meetings
- Mobile and Modular Furniture
- LED/Video Screen Displays
In the previous chapter on learning studios I talked about creating micro learning spaces within the traditional classroom. T
- First stop for a class or group entering from the outside. The jump off with maybe some logistics or initial instructions by the Librarian or Teacher before students disperse to different zones.
- Entry soft benches and furniture
- Charging Zone - Power and USB stations
- Kiosk/Digital Signage Display Spaces
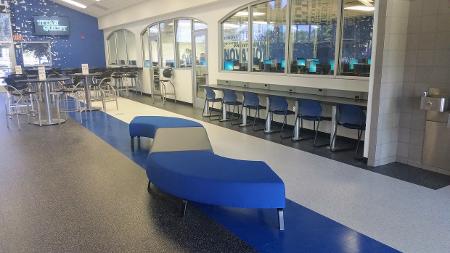
- Book check out
- Mobile Devices check out
- Student run tech support
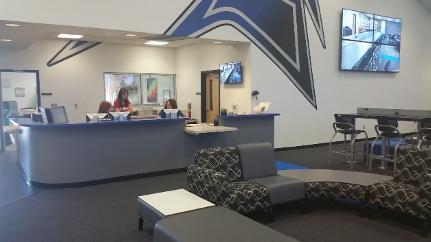
- Bookshelves moved to walls to maximize floor space zones and secured to walls for general and earthquake safety
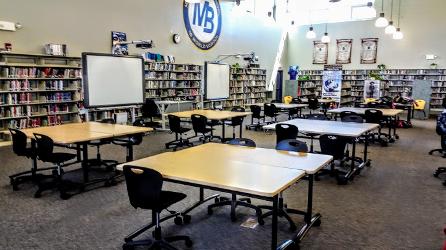
- Mobile bookshelves with heavy duty casters for flex space movement
- Mobile bookshelves must be low to mid-height level
- Feature both straight and curved models
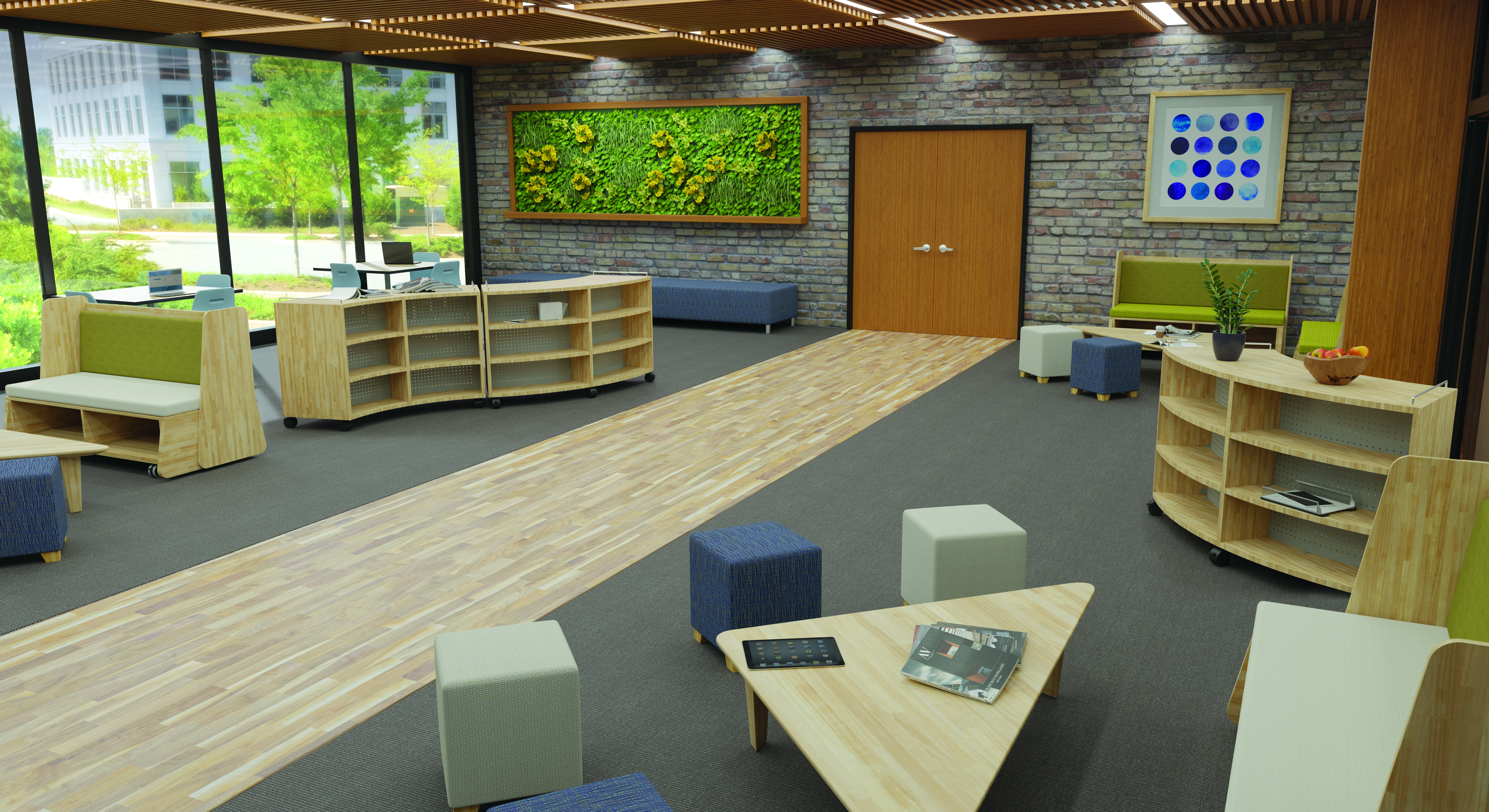
- Sometimes part of Gathering Zone
- Sitting and Standing Cafe Tables with Stools
- Booth Seating
- Usually a non-carpet zone
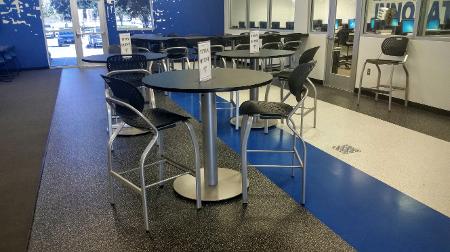
- Single Lounge Seat
- Double Lounge Seat (still often called a love seat)
- Triple Lounge Seat (or simply, a couch)
- Soft Stools, Benches, Ottomans
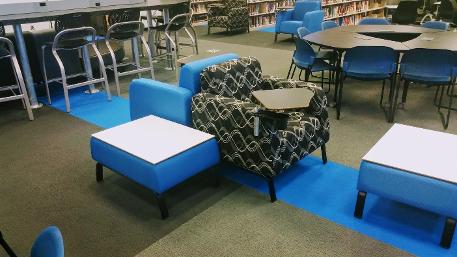
- Sprinkled throughout the Learning Commons
- Individual and Small Group Study Spaces
- Occasional Tables
- Rocking Chairs
- Mid and High back Cove Seating
- Booth Seating
- Privacy Pods
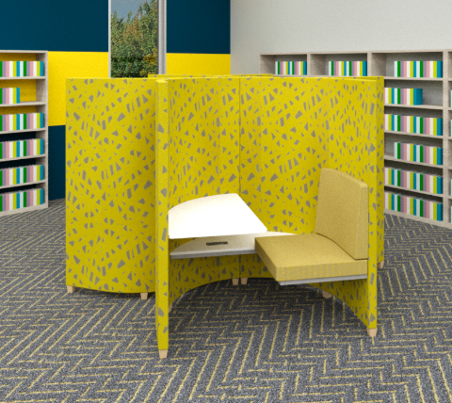
- Sprinkled throughout the Learning Commons
- LED Flat Panel Screen (typically 50" - 75") mounted on a mobile screen cart
- Two 24"x60" Rectangle Flip and Nest Tables
- One 48" Quarter-Round Flip and Nest Table
- Tables may have power grommets
- 4-6 Task Chairs or Stools (if tables are stand height)
- Sprinkled throughout
- Geometric Tables w/ power that come together for group work
- Tables and chairs should have caster wheels for easy repurpose of space and often are housed on the main floor
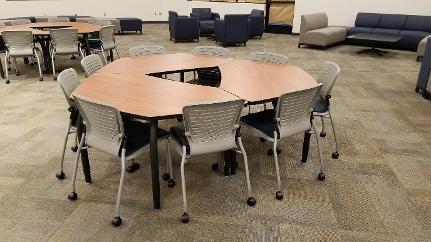
- Computer Tables with cord management
- Desktop computers with essential processing capabilities and large computer screen displays
- Adobe Suite of content creation software apps
- Cad/Cam software apps
- Microsoft Office Suite of software apps
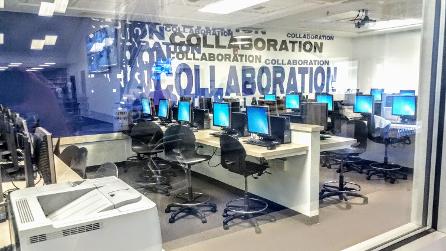
- U Shaped and two-tiered hard and soft seating booth. Top Tier usually has stool seating with a flat work surface. The lower tier is soft seating with no built-in work surface.
- Usually used with fixed wall mounted AV displays
- Need to consider this is a heavy piece of furniture that is not mobile. Need to find a fixed space to place in the Learning Commons.
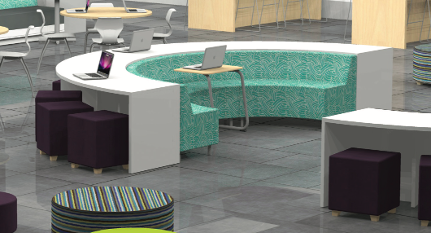
- Tools, Technology and Materials for designing, assembling and building things
- Tables and Stools appropriate for making projects
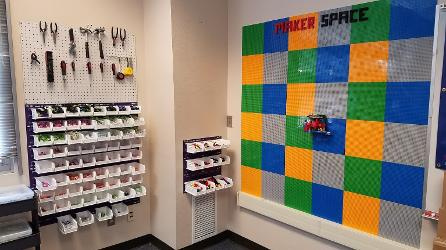
- Space for a whole class of students
- Space for groups of students from other classrooms to work on a project
- Mobile and Modular desks and chairs to create a variety of large or small group set ups
- Tablet Arm Chairs w/ casters
- Nesting Tables w/Task Chairs
- AV Fixed Wall Mount Displays
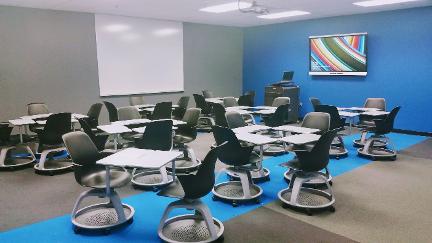
Learning Commons Resources
- 21st-Century Libraries: The Learning Commons
The New Learning Commons Where Learners Win! Reinventing School Libraries and Computer Labs; 2nd Edition by David V. Loertscher, Carol Koechlin and Sandi Zwaan
- The LIIIITES Model: 8 Ways to Shape and Illuminate the Contribution of School Library Learning Commons Professionals by David V.Loertscher and Fran Kompar
- The Elementary School Learning Commons: A Manual by David V.Loertscher and Carol Koechlin
- What Exactly is Transliteracy? By Susanna Sukovic
- Future Ready Schools/Future Ready Librarians
- Future Ready Librarians - Facebook
- Why Librarians are the Key to Future Ready Schools by Matthew Lynch
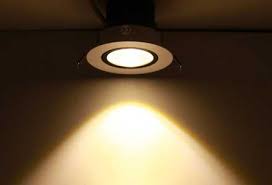

No part of this publication may be reproduced, distributed or transmitted in any form or by any means, including photocopying, recording, or other electronic or mechanical methods, without the prior written permission of the publisher, except in the case of brief quotations embodied in critical reviews and certain other noncommercial uses permitted by copyright law. For permission requests, write to the publisher, addressed “Attention: Permissions Coordinator,”
at the address below.
Groupwerk Publishing
Skinner Building
1326 Fifth Avenue | Suite 438
Seattle, WA 98101
