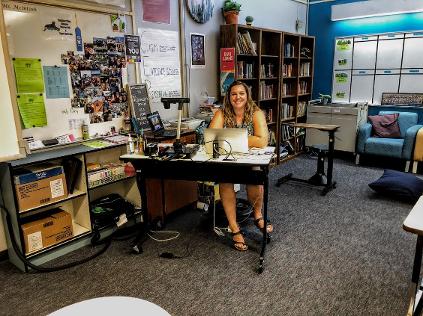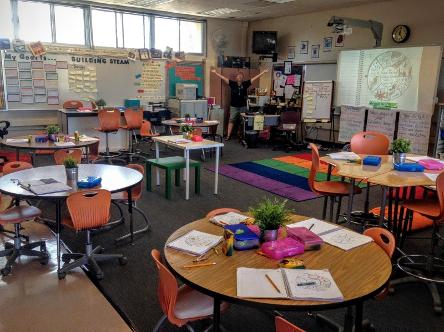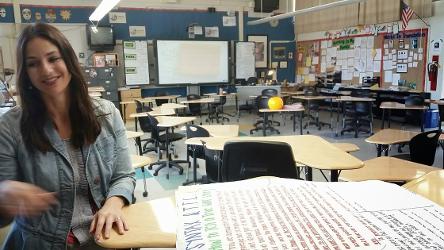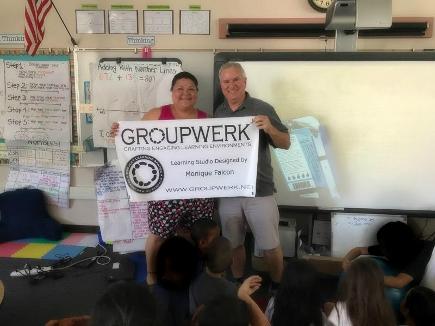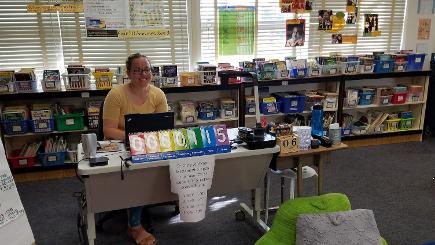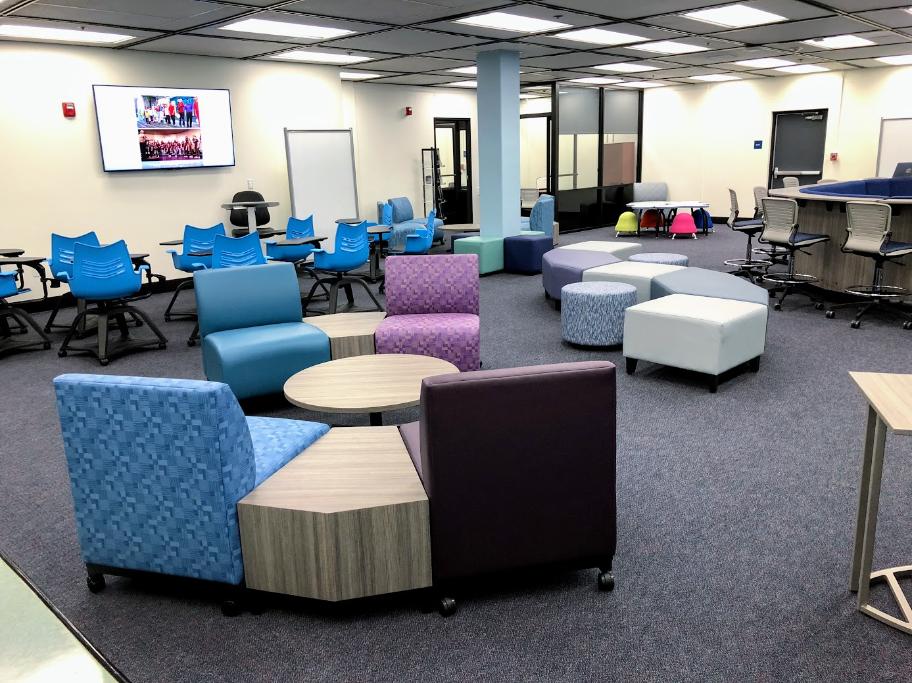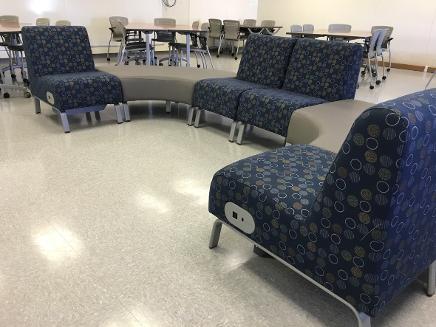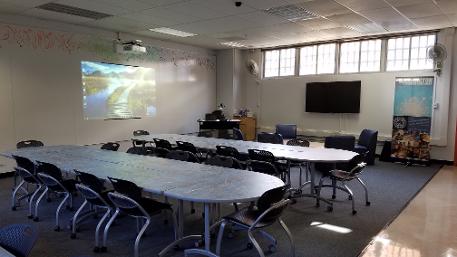
Here, a K-12 Learning Studio is a hybrid classroom designed for learning, creating, and wellness to form unique *micro learning spaces that are often mobile and modular in function.
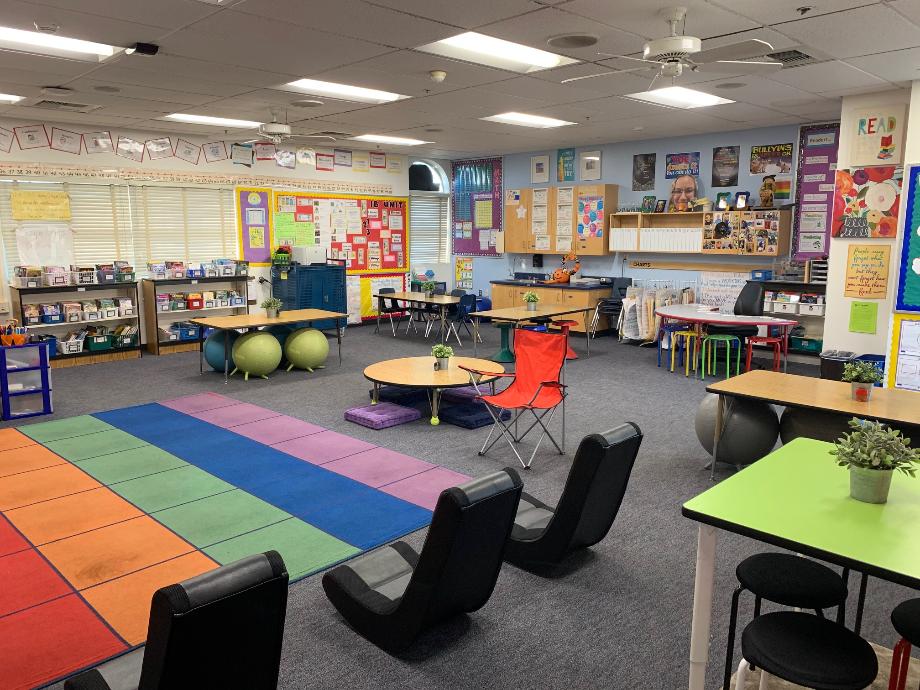
Overview
Today, most of our K-12 classrooms in the United States are pedagogically founded and physically furnished in the reflection of late 20th century schools from the 1970's - 1990's.
A learning studio breaks the cookie cutter mentality of K-12 classrooms for over the last one-hundred years. Traditional classrooms are defined by x-number of the same desks matched by x- number of the same chairs. These desks and chairs are typically arranged in two configurations. First, single desks and chairs arranged in straight rows with all students facing the front of the room. Second, two person desks or tables arranged in a pod of 4-6 students, with students facing the front of the room or students facing sideways and looking left or right to the front.
However, there is a revolution happening in these very same buildings, often changing one room at a time. Leading the charge are passionate teachers who practice project-based learning, use technology, and mix up how their class is set up on a regular basis. These teachers along with their supporting Principals are part of a 21st-century transformation in teaching and learning as educators wanting a more engaging learning environment for their students. The traditional class set of desks and textbooks are going, going...

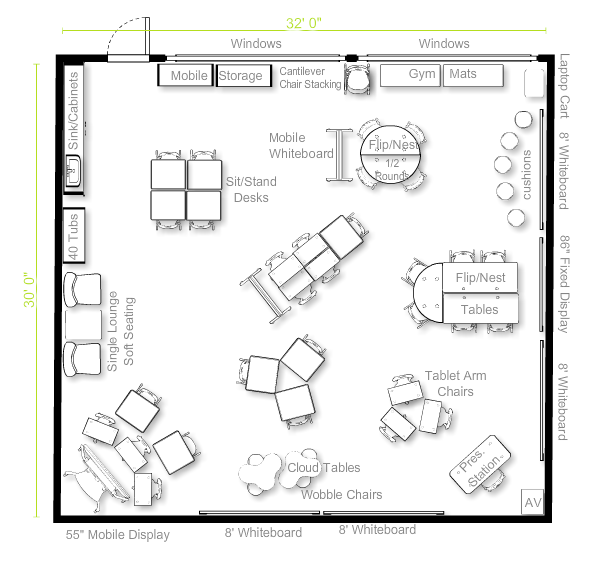
- Sit to Stand Desks (self-adjusting pneumatic or crank)
- Tablet Arm Chairs with casters
- Flip and Nest Tables (Teaming and Makerspace Tables)
- Wobble, Rocking, and Balance Ball Chairs
- Mobile Storage Cabinets for personalized or general classroom storage (often now with new construction classrooms without built-in cabinets) - Personalized Storage Space or storage bins for each K-5 student as there is no assigned seating. Middle and High School students have their backpacks.
- Fixed Large Interactive LED Flat Panel Display and/or Smaller Mobile LED Flat Panel Displays
- Presentation Station for teacher laptop and document camera
- Mobile Whiteboard or Glassboard Easels
- Large Whiteboards or Glassboards fixed to Walls
- Study Nooks with Soft Furniture for individualized space
- Floor Space with Carpet and/or Matting/Pillows/Cushions
- In a word, "cozy"
- For a typical 1st -12th grade classroom with a minimum requirement of 960 sq. ft., a learning studio morphs the same desks and chairs into an eclectic layout of furniture and technology. In effect, the 960 sq. ft. becomes an unique multipurpose room. For most educators, this is an evolving process.
- In a learning studio, students often do not have assigned seating as the room is setup with some furniture for sitting, some for standing, some for even laying out. It is a place where the physical space is designed to optimize personalized and collaborative work in a safe and nested environment.
- Whole group instruction space - Just because the furniture is not all the same, it can be arranged so that the teacher can present direct instruction to the entire class. Educators and parents may worry about this at first until they see the teacher leading the whole class together. Yes, testing can be done effectively in a learning studio environment.
- Project/teaming spaces - This is where the furniture becomes a priority in classrooms in America. Furniture that is mobile and modular (like nesting tables and chairs with casters) allow a typical 5th grade class to transform from teams building paper airplanes one hour, to a cleared square dance floor space the next hour.
- Study/personalized spaces - Students need small cozy nooks to read, study and sometimes just need a little personal space. Again, the furniture is critical as we introduce a variety of soft furniture, cushions and matting.
- For a classroom, micro learning spaces create both micro peer groupings and personal spaces. The goal is that all the students feel safe, that in turn opens their willingness to participate in a variety of activities within the learning studio.
Parallel Classrooms Chart
Below, I have developed a parallel chart comparing traditional classrooms with learning studios. Today, a learning studio is often right next door to a traditional classroom.
Note - I will sometimes refer to 'new school' or 'classroom construction design.' I want to emphasize that learning studios are created inside any existing building; it's more about the educators' pedagogy inside the building than the shining new exterior structure that makes it a 21st-century learning environment.
- District follows individual State standards
- Whole Group, direct instruction with some small group work and projects, teacher is sage on the stage
- Test-driven system built on consumption of knowledge and skills
- Technology purchases are not part of District or School's strategic curriculum and instructional plans
Learning Design
- District follows Common Core Standards and Next Generation Science Standards
- Inquiry and Project-based learning with some direct instruction, teacher is the chief facilitator
- Production-driven system built on content creation from skills and understandings
- Technology purchases are an integrated part of District or School's strategic curriculum and instructional plans - Are these words transformed into actions?
Physical Space Design - Outdoor Landscape
- Trees, grass lawn, shrubs or other types of landscaping are often visible from classroom windows, lawns are accessible to class for a special project
Physical Space Design - Outdoor Landscape
- Shade trees, lawn (real or artificial turf), shrubs or other drought resistant landscaping are visible from classroom windows, lawn surfaces are accessible to class as place for small group work
- Most classrooms and portable classrooms are a rectangular shape maxed at 960 sq. ft.
- Many classrooms have a wall dedicated to a window view to either outdoor blacktop surfaces or greenbelts
- Windows open to let in fresh air and sunlight
- Variety of ceiling heights and materials
- Lighting is typically controlled by two switches turning on/off half of the room at a time
- Power outlets and Ethernet ports are on one or two walls
Physical Space Design - Architecture
- New construction classrooms are a square shape. 1st-12th grade rooms are larger than the minimum requirement of 960 sq. ft.
- Classrooms have a wall dedicated to a windows view. In new construction, windows would look out to a green belt of grass and trees
- Windows open to let in fresh air and sunlight
- Maximum 12' height with false-ceiling panels for sound baffling, lighting and mounted ceiling speakers
- New construction classroom lighting is controlled with 4-6 switches or zones with dimming
- Multiple power outlets/Ethernet ports are located on all four walls of classroom or floor and/or school-wide wireless access
Physical Space Design - Ceiling/Walls/Flooring
- Teacher uses a louder voice to project his or herself to students - excessive use of voice may contribute to sick days needed by teacher
- One or more wall-mounted chalkboards or dry-erase whiteboards located around the room, and/or
- students have individual whiteboards
- teacher has one tripod flipchart easel and/or whiteboard
- Room has linoleum tile or carpet, with typically only elementary students sitting on a carpet surface
- One or more walls have built-in cabinets and counters for life of classroom, floor space is determined by these built-ins, leaving teacher with less options for floor space planning
- Overhead or video projector on AV cart or table located in front to middle area of the classroom facing a pull-down screen
- Possible Document camera used with AV cart or classroom digital still camera
- Teacher/students use classroom audio system with wireless microphones and ceiling or wall-mounted speakers
- One or more wall-mounted dry-erase whiteboards or glassboards located around the room, and/or
- 8-16 ft. fixed Whiteboards/Glassboards
- mobile whiteboard/chart paper easels are used by students in group work
- Room is wall to wall carpet (possible carpet squares for easy replacement of worn or stained areas), K-12 students can sit or lay on the carpet with a variety of floor matting and pillows
- No built-in cabinets and counters, three walls are available for instructional displays and technology, classroom equipped with mobile storage cabinets
- One wall-mounted interactive large and one mobile cart smaller- LED flat screen displays - Both displays are connected/mirrored or used as separate displays
- Document camera connected to teacher laptop on a presentation station
Physical Space Design - Furniture
- Same student desk and chair for every student, all made by same manufacturer
(Furniture is typically 10-30 years old.
As Neil Young said, "rust never sleeps") - Furniture is designed for passive seating, meaning feet on the floor and eyes facing front of room
- Student is assigned a desk that has a metal or plastic storage space compartment typically built-in below/underneath the desk
- Furniture is heavy and typically arranged to stay in place for the school year, or long periods of time
- Most furniture have flat metal or plastic glides on the bottom legs to keep furniture in a fixed position, designed for whole group instruction
- Furniture is arranged in either:
1) rows with individual desks or,
2) small groupings using a two person table desk often arranged in a pod. - Teacher has a heavy fixed desk position in front or in back of the classroom
Physical Space Design - Furniture
- Variety of student desks, tables, chairs and soft furniture made by more than one manufacturer.
- Furniture is designed for active seating with sit and stand options often with balance ball or wobble chair type of furniture
- Student isn't assigned to same desk, but rather, moves to different furniture
- Elementary students use a personal portable plastic tub/bin from a mobile storage cabinet
- Furniture is mobile/modular (mobimod) and is arranged to meet the instructional needs of the classroom on a hourly basis.
- Most furniture have wheels/casters for mobility in multiple arrangements for collaborative learning and working in smaller groups
- Furniture is arranged in a more eclectic manner that optimizes teaming and also personal spaces too
- Teacher does not have a traditional teacher desk and uses a sit-stand technology-based presentation station
- Ink jet printer with under 400 page cartridges - dual color and black and white, often purchased by teacher
- One or more desktop computers assigned to classroom are usually placed together by an Ethernet hub/switch location, or
Classroom laptop cart - Students' apps and data are directly saved on the desktop computer or laptop hard drives
- District IT - Restricts and may prohibit student owned digital devices on District network
- Teacher may have a classroom desktop or laptop
- Teacher may have a website that students can access from home
- Network Laser printer with minimum 10,000 page b/w toner cartridge or, printing to network copier/printer zone
- K-1: Several touchscreen desktop computers assigned to classroom, Tablet classroom cart for 1:1 ratio, or Tablet in backpack home program
2-12: Laptop classroom cart for 1:1 computing ratio or, laptop in backpack home program - Students' authenticate login to hard drive apps and/or cloud-based files and apps with District access and backup of data
- District IT - Bring Your Own Device (BYOD) practices leverage student owned smartphones, tablets and laptops used for certain academic tasks
- Teacher has a laptop for school and home use
- Teacher uses a class/course online Learning Management System (LMS)
- My teacher greets each one of us at the door as we come in.
- No more sitting in the back of the classroom when there's no back of the classroom.
- The 16 foot whiteboard may or may not be the front of the classroom this hour.
- My teacher is all over the room. She speaks from anywhere with her wireless mic and listens from anywhere. She doesn't need 'eyes in the back of her head.'
- Our desks have no under box for books, ruler, pencils. In fact I don't have an assigned desk, I have an assigned plastic bin that moves with me around the room. I put it on the tables or the carpet.
- I like to alternate between sitting and standing about every 15 minutes or so.
- We have a touch tv screen as big as the weather guy's.
- My class has several gym mats where we can lay out with our work.
- We have a reading nook with soft pillows.
- My teacher gets funky furniture from IKEA for our class.
- My teacher has an a Amazon Wish List that she shares with the parents on open house night.
- I rock, literally. I can use a wobble chair and not be yelled at for bending my chair backwards off the front two legs, like the old blue chairs.
- I want a tablet arm chair with casters for my bedroom.
- Our class is like a theatre, we change the stage to create a scene. All the desks have wheels.
- What's hyperactive? Oh, well we're all hyperactive, especially our teacher.
- I like to write with my laptop. I like to draw with colored pencils and paper.
- James always tries to sit in the green sofa chair with wheels, but we have a system to keep us moving around class.
- My class is kind of like a home.
Learning Studio Resources
- The A to Z of Flexible Classrooms, Edutopia
- Reflection on Shifting to a Flexible Classroom by Brooke Markle, Edutopia
- Flexible Classrooms: Research Is Scarce, But Promising by Stephen Merrill, Edutopia
- LEED (Leadership in Energy & Environmental Design), is a green building certification program that recognizes best-in-class building strategies and practices. To receive LEED certification, building projects satisfy prerequisites and earn points to achieve different levels of certification.
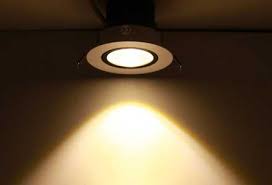
- Self-Initiated Funding Options
- School Site Funding Options
- External Funding Options
Professional Learning Studio (PLS)
Here, a room at school or central office is converted into a multiple use space as it doubles as an interactive Professional and/or Parent Learning studio.
- Flip and Nest Tables
- Soft lounge furniture
- AV Presentation Station with Video Projection and/or LED TV displays
- Mobile Whiteboard Easels
- Whiteboard/Glassboard Walls


No part of this publication may be reproduced, distributed or transmitted in any form or by any means, including photocopying, recording, or other electronic or mechanical methods, without the prior written permission of the publisher, except in the case of brief quotations embodied in critical reviews and certain other noncommercial uses permitted by copyright law. For permission requests, write to the publisher, addressed “Attention: Permissions Coordinator,”
at the address below.
Groupwerk Publishing
Skinner Building
1326 Fifth Avenue | Suite 438
Seattle, WA 98101
